Let’s do this! Yes, you read that correctly! We are jumping into our first house project in our new home. Over the last few months, we’ve been settling into our house in Arizona and now the time has come to begin one of the first projects on our list – a Kitchen & Family Room Refresh. I wasn’t exactly sure when we would start tackling these 2 joint spaces, but when I realized the Fall 2021 One Room Challenge was starting at the beginning of October, I couldn’t really pass up the opportunity to participate! Come see the Before photos and the Plan for our Kitchen & Family Room Refresh.
Eeeek! I can’t believe we’re diving in! There are so many wonderful qualities in our new home, but there are some things we want to tweak in order to make it feel more like us! Putting my own touch and adding my personal style throughout the house will take time, but I am ready to get going!
This is actually my 5th time participating in the One Room Challenge, a bi-annual design challenge. I managed to pull my 4th Challenge off during the pandemic (A Small Boy’s Bathroom – albeit, multiple delays & issues 😩) but before that, hadn’t participated since the Spring 2018 ORC when I designed Winston’s Nursery.
You can see all of my ORC spaces here and all of the Room Reveals over the last 7 years here.
Each Spring & Fall, a group of hand-selected featured designers makeover a space in their home and share weekly updates over the course of the 8 week challenge (it used to be 6 weeks!) There is also an opportunity for Guest Participants to join in the fun and take on a room as well.
As a Guest Participant, I’ll be sharing weekly updates throughout the challenge with the final reveal right before Thanksgiving. Today I’m going to show you what the space looked like when we moved in, after we moved in and the project punch list.
So…here we go!
KITCHEN + FAMILY ROOM REFRESH // THE BEFORE & THE PLAN
I’ve shared this before, but some of you may not remember…We bought our house over Facetime!! So, yes, sight unseen! We had a phenomenal realtor and my parents and family were able to see the house, but we didn’t. All things considered, there were no major surprises. Thankfully!
There are some things we plan to do cosmetically over time, but no major renovations are in the plans.
KITCHEN + FAMILY ROOM REFRESH // THE BEFORE:
We are in a ranch with a basement and similarly to our last house, the Kitchen & Family Room are one large combined space. Lots of storage space in the cupboards and drawers, lovely appliances and a nice open space to the Family Room.
The layout is great for our family of 5, but also great for entertaining. We have lots of family in AZ, so we’ve already taken our turn at hosting dinners and parties in the short few months since we’ve arrived.
The main change we wanted to make in our Kitchen was to update it with white cabinets to lighten and brighten the space. We took this project on in our last Kitchen in 2018 and it was one of the greatest things we tackled in the 5 years we lived there [and we tackled a lot!]. It made such a difference! The space felt bigger, more open and more modern.
And that’s exactly what we want to do in this house, too!
We don’t plan to replace the countertops or flooring, but we’ll be painting, adding hardware and potentially changing out the backsplash. I’m really not a fun, so we might just try to disguise the medallions until a larger kitchen project down the road.
Appliances are staying, but we’ll be updating lighting and some furniture and décor in the combined spaces.
The Family Room built-ins are also getting a paint makeover and I’m so excited about the plan for in here!
we have a couple new items on one wall, so there might not be a ton of change right here. We also bought two more chairs for the kitchen table after we purchased a set of four in 2018, so those are staying as well.
you can see our Empty House Tour from this Summer and our Early Fall Tour here.
I’ll be sharing the design / mood board next week, so you’ll have to come back to see it all for yourself. It’s going to be good.
Now let’s take a look at the plan & to do list for our Kitchen + Family Room Refresh.
KITCHEN + FAMILY ROOM REFRESH PLANS & TO DO LIST:
paint walls– had them painted in Augustbuy new couch— we sold our old sectional & ordered new one in July- paint kitchen cabinets & paint kitchen island
- paint family room built-ins
- replace kitchen chandelier & pendants over island
- Swap out faucet
- New kitchen & family room rugs
- new coffee table
- swap out throw pillows
- style built-ins
- new wall art
- miscellaneous decor & projects: _________
Let the fun begin! I cannot wait to see the hub of our home transformed into a space we can live in and love!
I’ll plan to have weekly updates go live on the blog on Thursday’s and the mood boards are next week yay!
I also have some wonderful sponsors to thank for partnering with me on this upcoming challenge. a big shout out to Minted, Hudson Valley Lighting and Liberty Hardware for their continued support over the years!
I hope you all have a wonderful weekend and let’s get this (project) party started!!


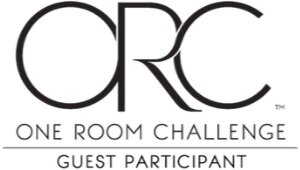
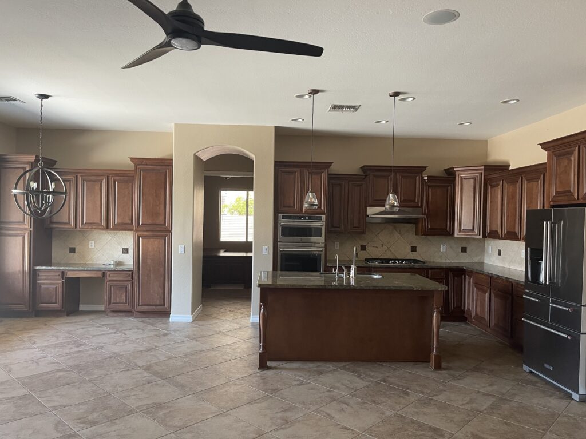
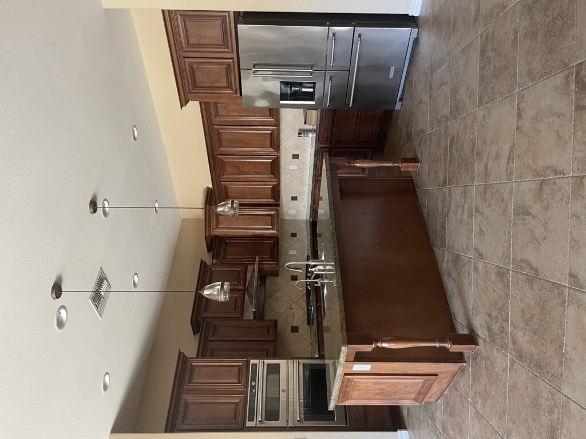
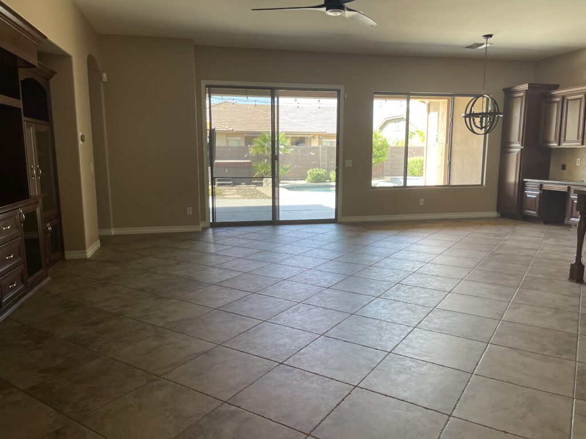
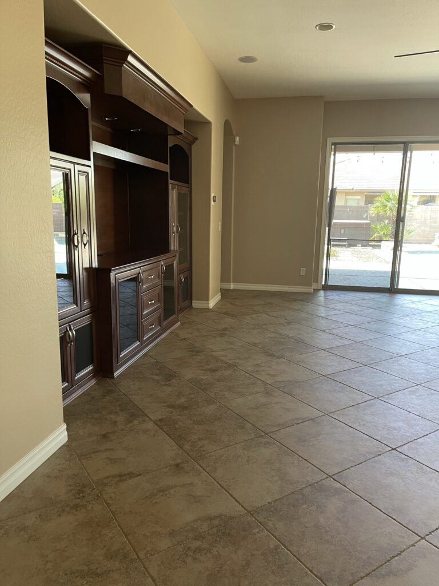
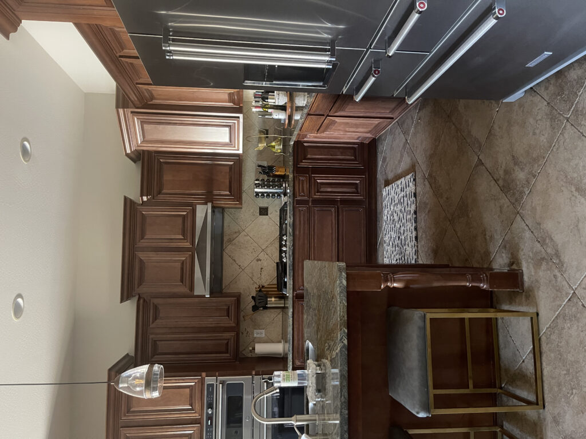
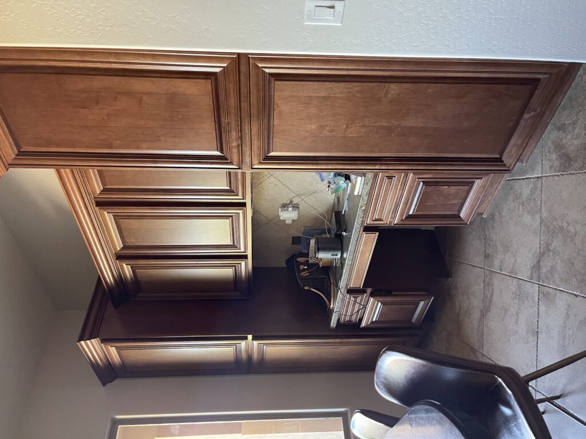
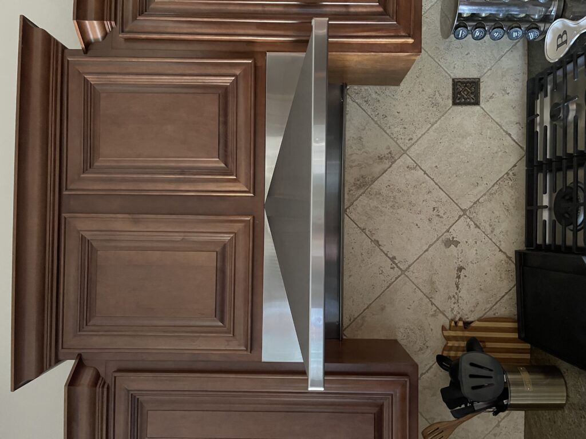
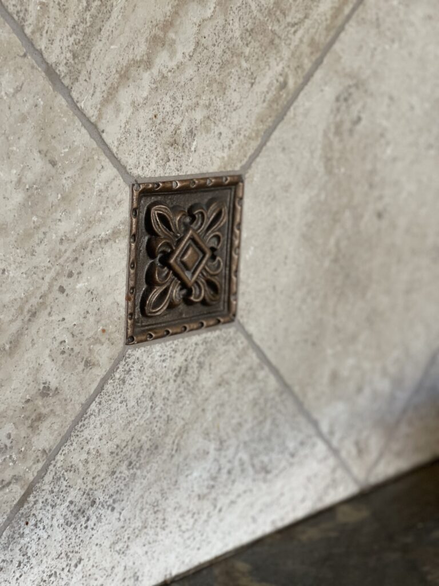
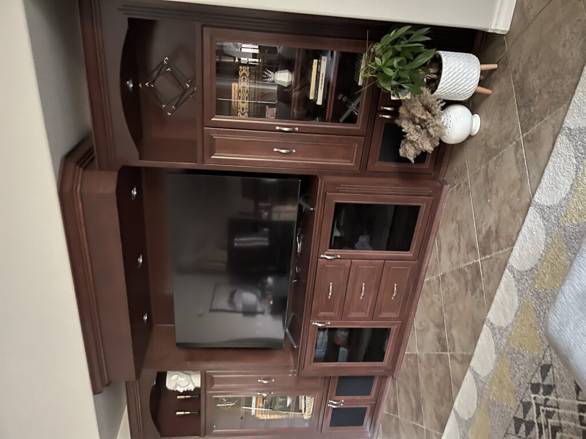
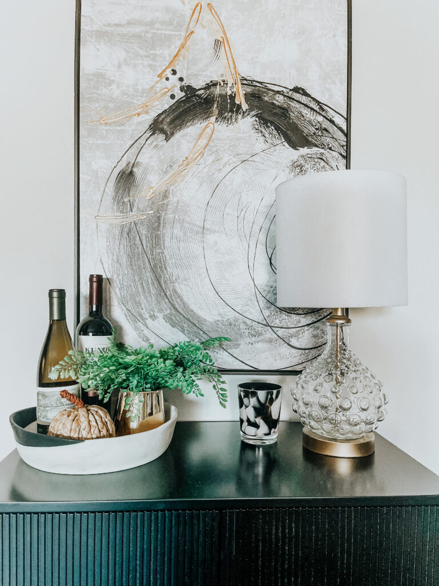
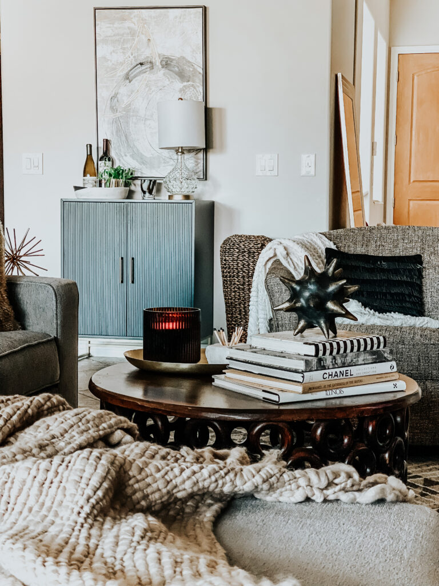
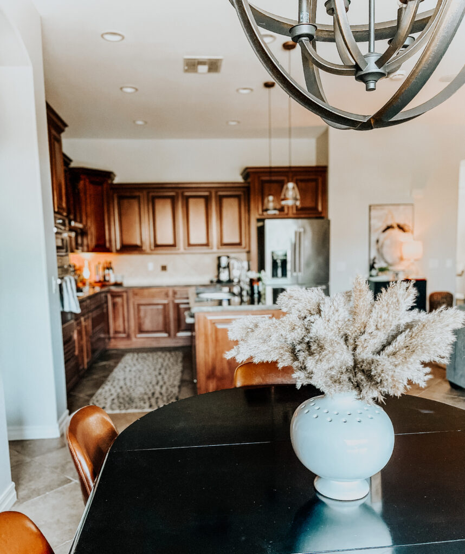
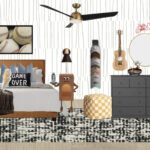
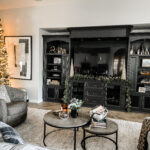
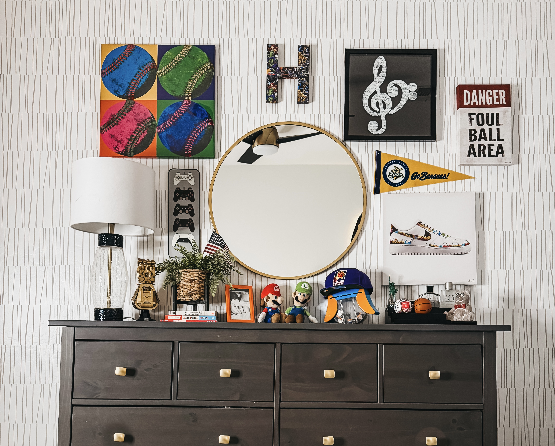
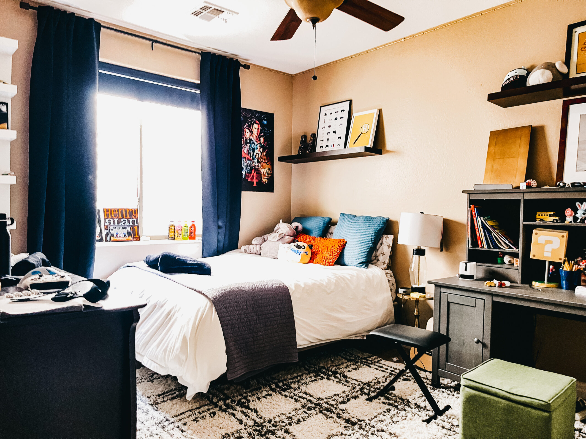



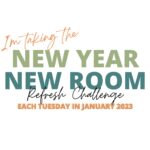



New Kitchen Lights // ORC Week 5 Update - This is our Bliss
October 28, 2021 at 1:00 PM[…] Week 1: Kitchen + Family Room Refresh before photos here ORC Week 2: Kitchen + Family Room design plans + mood boards ORC Week 4: 5 Lessons […]
Sheryl Schumacher
October 23, 2021 at 2:18 PMCan you tell me where you got the abstract art above the bar in your family room?
5 Lessons I've Learned From Having My Kitchen Professionally Painted [Twice] // Kitchen + Family Room Refresh Update - This is our Bliss
October 21, 2021 at 1:41 AM[…] 1, I shared the before photos here and the design plans + mood boards for both spaces in my Week 2 […]
The Friday Five - This is our Bliss
October 15, 2021 at 11:39 AM[…] with the outcome. It truly feels like a brand new kitchen! We have a little ways to go in the Kitchen + Family Room Refresh before the end of the challenge, but we made a HUGE dent in our progress after the painting was […]