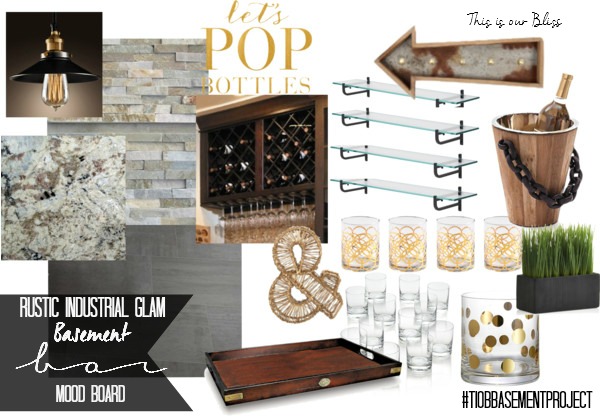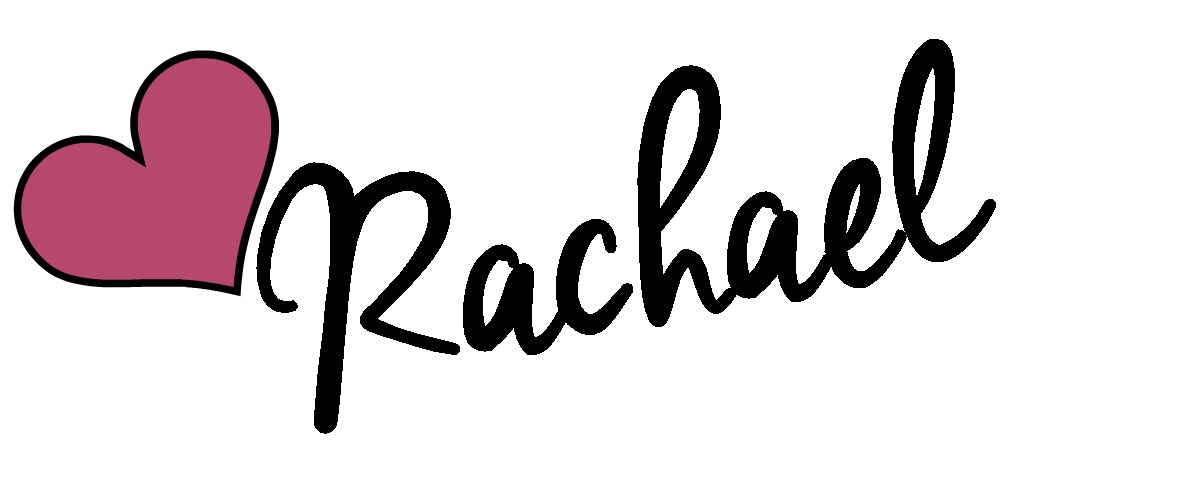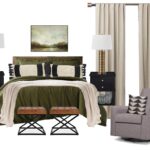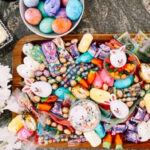The basement is moving right along, quite quickly, I might add. Almost too fast for me! I feel like this project is a crazy, twisted 4 room challenge, but in the same timeframe as I completed the ONE room challenge! There aren’t really 4 rooms, per se, but I consider there to be several (or 4) division of spaces…the family / TV room, bar area, kid play area and the bathroom. It will be interesting to see how difficult it is to keep the feel cohesive, given that it kind of is one open space.
Today, I am sharing a mood board I designed for the bar area. It is really just an extension off of the back of the couch / seating area in what we are calling the family room. Since we have a walk-out basement, we tiled the entryway to the backyard and this is where our “bar” will be. We just finished up with the final approvals for the custom cabinetry and will be selecting our granite slab next week. Yes, granite! We have laminate countertops in our kitchen, so I am thrilled to have this new look downstairs!
Take a peek at the look I am going to try to achieve. I am hoping this so-called Rustic Industrial Glam look will be easy to pull off because I have been eyeing some really great décor finds this past week. #letthefunbegin
stacked stone || granite || gray porcelain tile || wine lattice || glass shelves || gold ampersand || marquee arrow || “let’s pop bottles” print || pendant light || wood butler’s tray || bar glasses || gold polka dot cocktail glass || gold double old-fashioned glasses || artificial grass || ice bucket
We have already purchased very similar stacked stone to use up the wall at the back of a small nook in this bar space and I am currently hunting for glass shelves to hang on the stone wall. To be honest, I actually think I am most excited about all of the little gems I have been collecting to accessorize the shelves I don’t even own yet! pretty standard for me, though. I just can’t pass up a good find…especially with all of the amazing shelves and bookcases I have been going ga-ga over on Pinterest.
See my board solely dedicated to shelf & bookcase styling here!
Did you miss my basement bar inspiration photos? Check it out if you want to see where I crafted up some of my vision from.
The other fantastic part about decorating the basement will be digging out all sorts of frames, books, etc. that I’ve been hoarding bought in the past without knowing where they would end up. Well, I have a whole new level of our house that is calling out for help! Who knows? I may even have side tables, bookcases, chairs…the list could go on and on!
In other #TIOBbasementproject news, the tile is completely installed in the bathroom and I went with very similar choices as in my basement bathroom mood board. And I am still dreaming ours will be as lovely as any of these, too. The vanity is getting set tomorrow, shower fixtures and plumbing later this week and then, I guess that means I get to start decorating & styling – woo hoo!!
1st birthday party details and more on the basement still to come this week. I hope you aren’t getting tired of this project yet…we are just getting to the good stuff 🙂 Thank you for being here today!















We’re almost there! [Basement update] | This is our Bliss
July 14, 2015 at 6:53 PM[…] (other than the basement bar & basement bathroom inspiration photos, as well as the bar & bathroom design boards). So, today, I thought it was appropriate to show you where things […]
5 Fab Friday Finds [Vanity lighting w/ an industrial edge] | This is our Bliss
July 3, 2015 at 7:01 AM[…] Bathroom Inspiration Basement Bathroom Design Board Basement Bar Inspiration Basement Bar Design Board TIOB Basement Project […]
Darlene
June 4, 2015 at 8:42 AMGreat looking inspiration board! Industrial Glam – FUN!! I can’t wait to see more pics of the finished area 🙂
Darlene
Rachael @ This is our Bliss
June 8, 2015 at 12:41 PMThank you! It is really starting to look finished – cabinetry & carpet is up next!